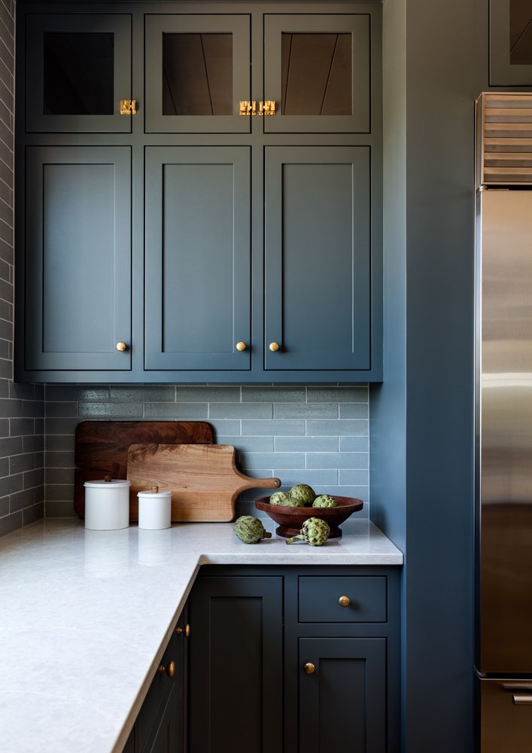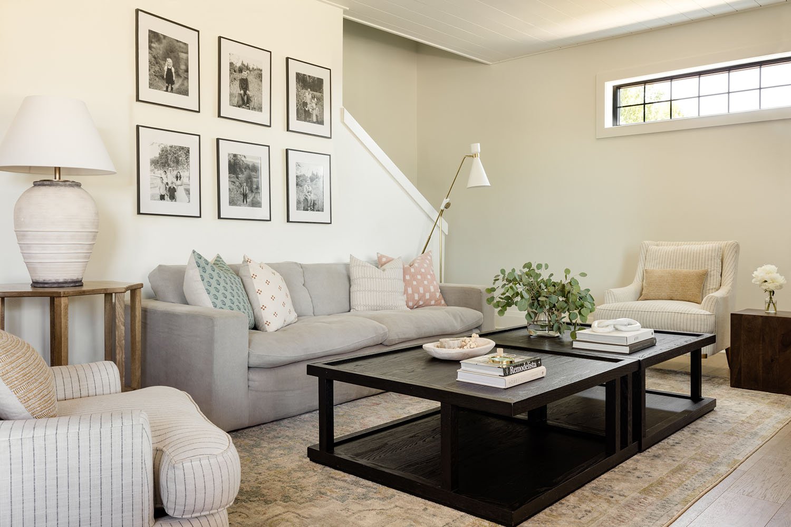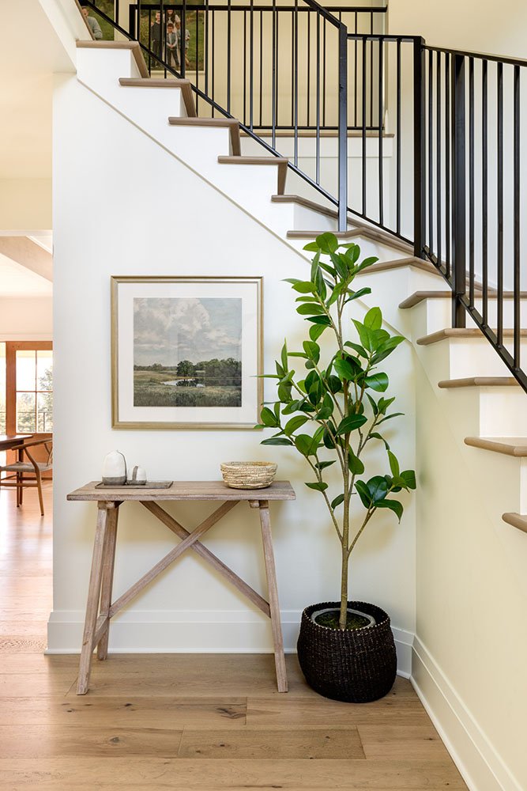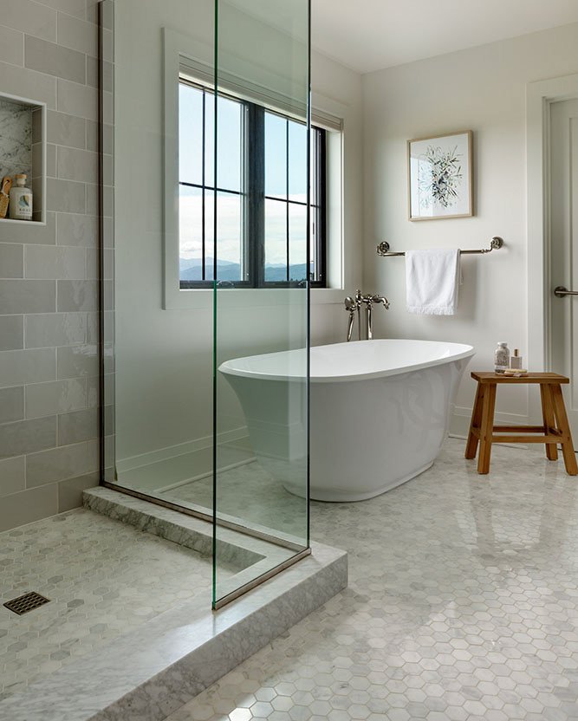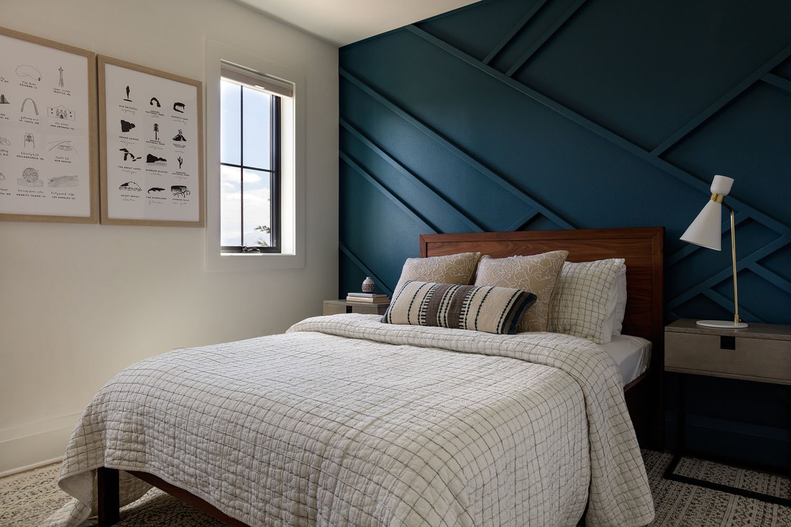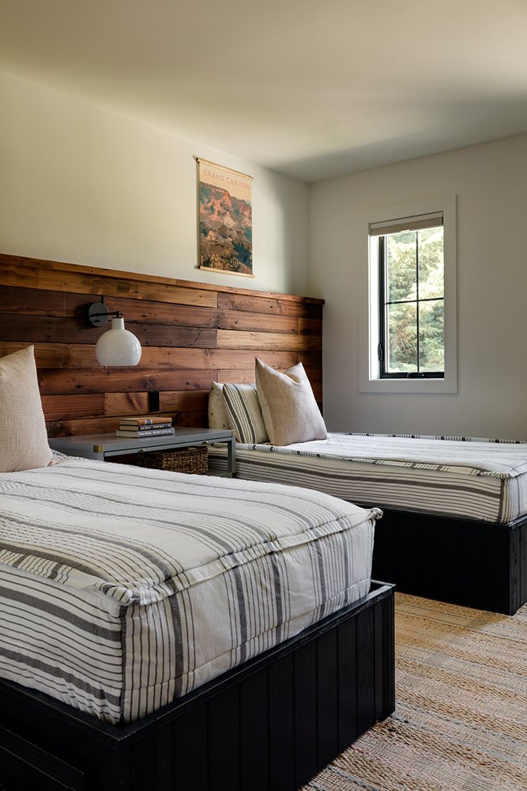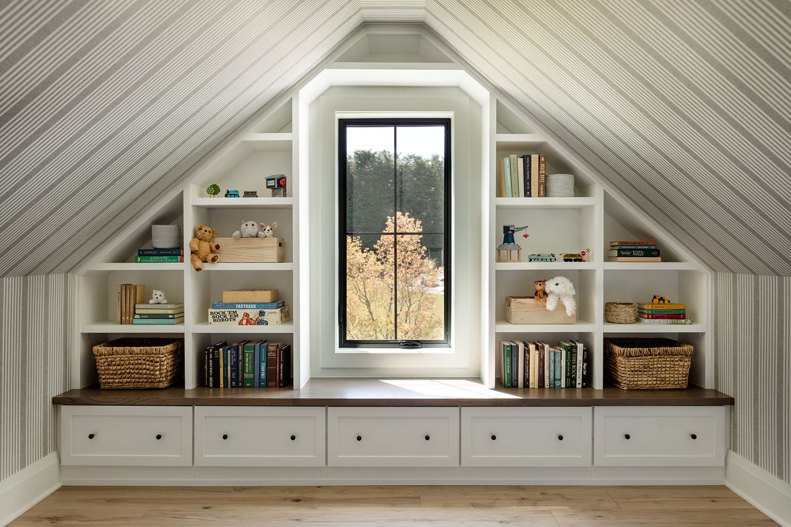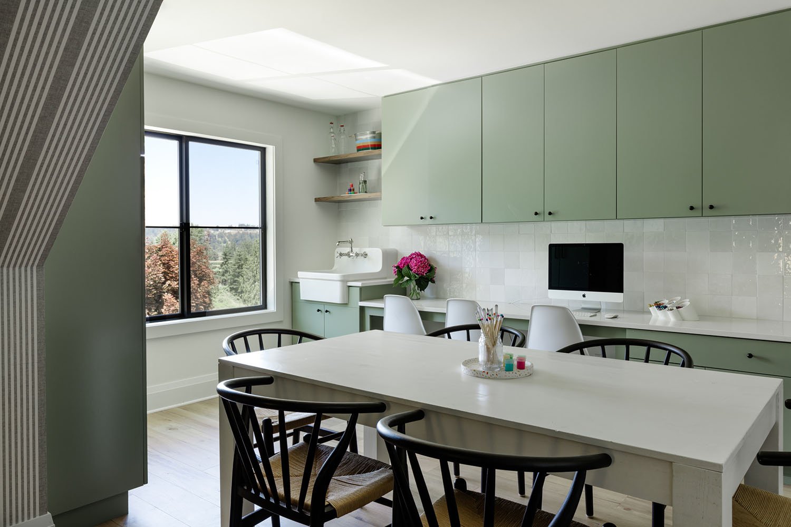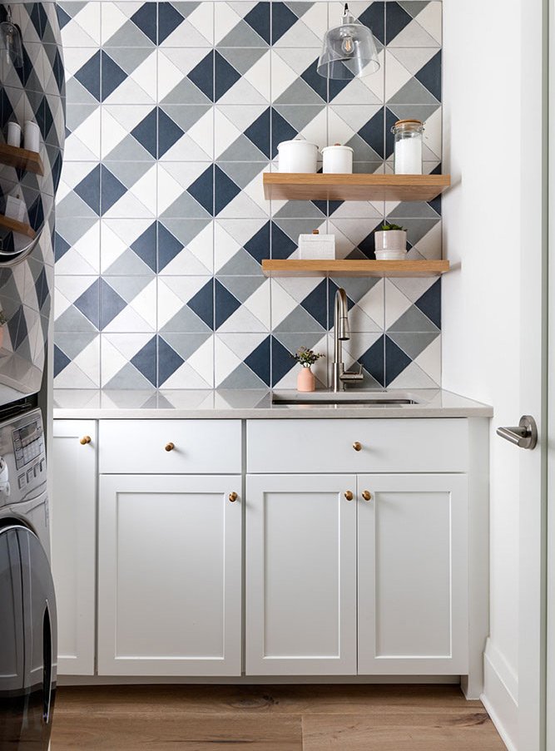Snohomish Remodel
-
This charming 5,000+ square foot home is set in Snohomish, a small town known for its farmlands about 30 miles northeast of Seattle. When our clients first came to us at the end of 2019, they had just purchased this home and the 5 acres of land it sits on. The stunning views of the Cascades and Snohomish Valley were undeniable. This home was full of possibilities, and our clients were ready to make this their forever home for their family of six.
The main level of this home had a good overall layout, but it needed some updates to accommodate our client's needs better. We primarily solved this with space planning by eliminating some spaces to create others. Our clients wanted a mudroom, so we removed an unused hall closet and converted the large full bathroom to a powder room. This allowed for a nice landing space off the garage entrance. We also decided to close off the formal dining room and convert it into a hidden butler's pantry. Since there was already enough space between the family room and kitchen to have a substantial dining table, it made sense to have the unused dining room be used more functionally to accommodate the needs of this on-the-go family. After re-envisioning their main floor, we helped our clients select the perfect furnishings for their new space, balancing comfort with durability.
The second level needed minimal space planning, but we had so much fun creating dream-worthy bedrooms for each of them. Wainscot wall treatments and wallpaper transformed much of the upstairs spaces, giving each bedroom its own distinct personality and style. Rustic wood shiplap and deep navy tones were used to define the boys' rooms, while soft pinks, peaches, and purples were used to make an idyllic little girls' room. The primary bedroom was transformed into a relaxing oasis through the use of a neutral grasscloth wallpaper that adds texture, warmth, and a bit of sophistication to the space.
The basement was essentially unfinished, so we started from scratch and completely re-envisioned the downstairs area. We added a large entertainment area complete with a show-stopping wet bar, a large plush sectional, and beautifully painted built-ins. This room opens up to the backyard with sweeping views of the Cascades, so we added a folding door system to connect the indoors and outdoors for seamless entertaining. We also managed to squeeze in an additional bedroom and a full bathroom to create the perfect retreat for overnight guests.
Given the home's surroundings, we wanted to make sure we blended in some farmhouse elements and wanted it to feel connected to the beautiful landscape where it resides. We achieved this through the use of a muted earth-tone color palette, warm wood tones, and modern elements. The end result is a home reminiscent of its spectacular views – tones of blue in the kitchen, primary bathroom, boys' rooms, and basement; eucalyptus green in the kids' flex space; and accents of browns and rust throughout. We wanted to ensure it felt timeless but could withstand all the demands of modern life so that it would be the perfect home for our clients to create memories and live life for decades to come.
Photography by Miranda Estes // @mirandaestes + mirandaestes.com
Videography by Sean Bybee // @sean.bybee





