RESIDENTIAL
Bellevue Contemporary
Completed
2021
Scope
Kitchen, dining, room, family room, entry, office, powder bathroom
Our Design Process
Our clients originally approached us because they wanted help bringing their 1980’s home into the modern age. They wanted help reimagining the main floor with the biggest project being reimaging their kitchen. They wanted a home that not only reflected their design taste and style but one that could keep up with the ways they wanted to function and entertain in their home.
We started by identifying their unique design style and preferences. In this case they were drawn to warm color pallets, natural elements, and clean lines that evoke a sense of calm. They wanted something that felt beautiful and cohesive while still feeling approachable and welcoming. As is often the case in the Pacific Northwest, they wanted to bring a bit of the natural beauty from outside, in. They wanted a space that they could not only feel proud to entertain in, but would also functionally make it easier to do so.
To this end, the home already had some great architectural details to work with. The living room and dining room both had vaulted ceilings lined with wood shiplap which added warmth and charm to those rooms. There were also a lot of great tall windows capturing the beautiful greenery outdoors so we worked to maximize natural light wherever possible in each space. Sometimes good design is as much about knowing what elements to preserve in a home as which ones to change, and that was certainly the case with this home.
When it came to space planning, our biggest challenge was to connect the kitchen to the family room on one end and the dining room on the other. To accomplish this we completely reimagined the kitchen. Where there used to be two separate doors out onto the deck we eliminated one to be able to create a better flow in the kitchen as well as gain additional cabinet space. This layout change in the kitchen also opened up the kitchen more to the rooms surrounding it. In the previous kitchen design there was an odd u-shaped counter that essentially created two peninsulas making the kitchen hard to navigate. We replaced it with a nice circular flow around the center island. To connect the kitchen more to the dining room we widened the doorway to the kitchen making it easier to go between rooms and we also added barstools to that side of the island to create a more casual dining area as well.
Once we were on to selecting materials we knew warmth was the overall goal. So, we opted for earth tones in the way of warm browns, creams, grays, lots of wood tones, and glass . While the color palette stayed relatively neutral we played with texture in our finish and furniture selections to add variation and interest. Keeping the color palette fairly mono-chromatic allowed us to create that sense of harmony and calm while opting for materials that reflect nature allowed us to keep the design approachable and inviting.
By the time we did furniture designs we continued with the principles we used to design the fixtures, finishes, and cabinetry. We brought in a tad more color at this phase with muted blues and greens but overall kept things monochromatic to remain cohesive with the rest of the design. Comfort was a top priority for this client so we ensured we were sourcing furniture pieces that were not only beautiful but would also allow them to lounge and relax. For example, the sofa and the chair in the family room both recline. We always love when we can prove that design can be both functional and beautiful!
Photography
Miranda Estes // @mirandaestes + mirandaestes.com
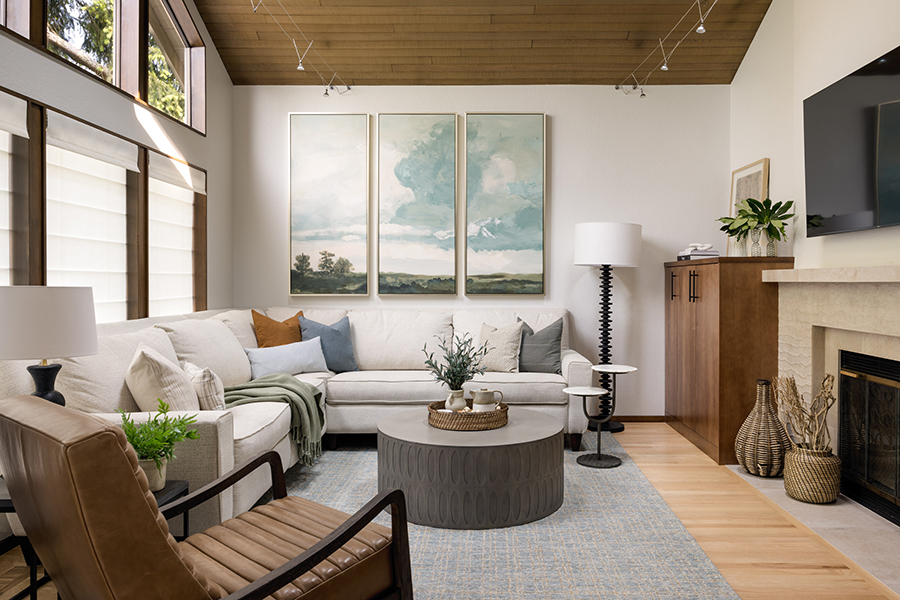
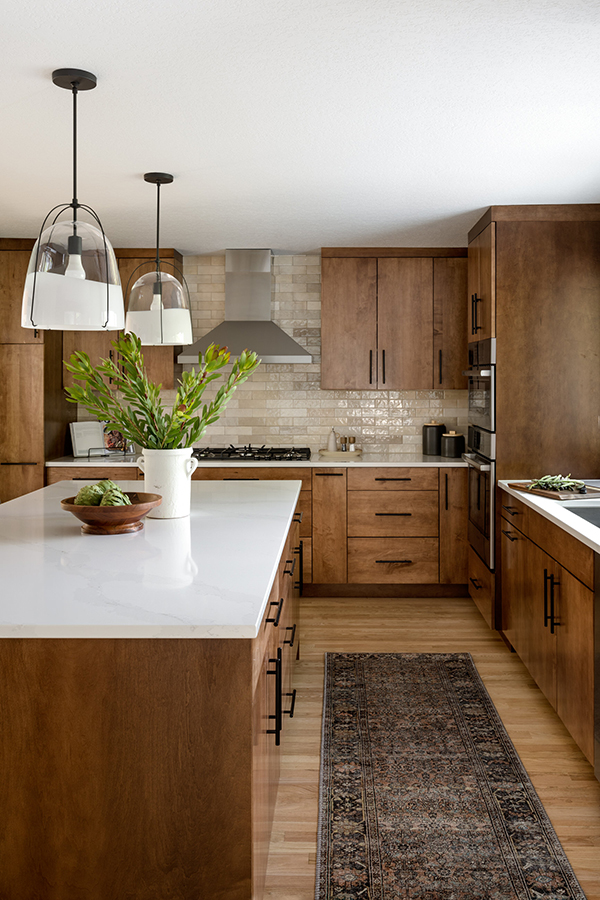
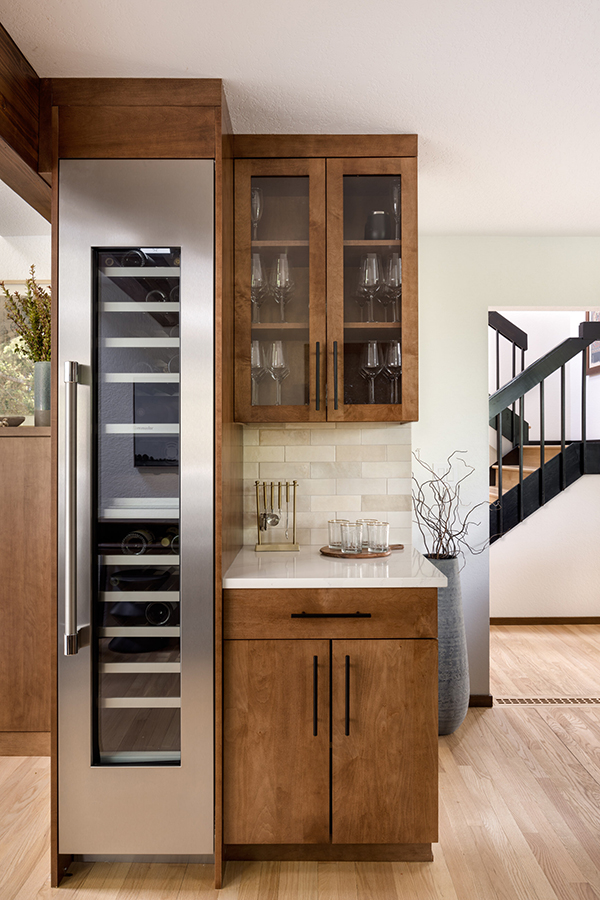
CLIENT TESTIMONIAL
Kim and her team are amazing!! Their work was transformative for our extensive home remodel, and I was so appreciative of the high quality that I had them furnish my office as well. The delivery of some of the items was delayed because of the pandemic, but they held our hand and kept us informed all along the way. I recommend them highly, with no reservations.
And we will be sure to use their services sometime in the near future too!

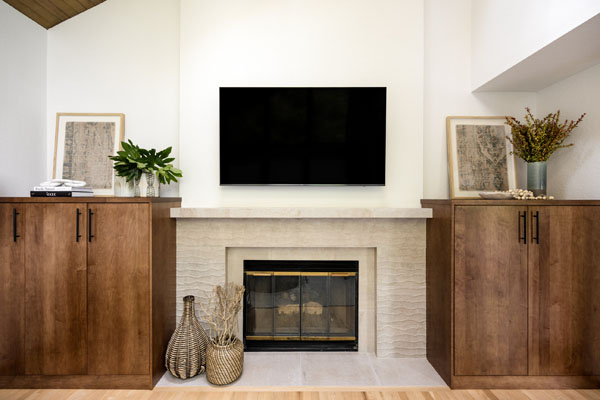
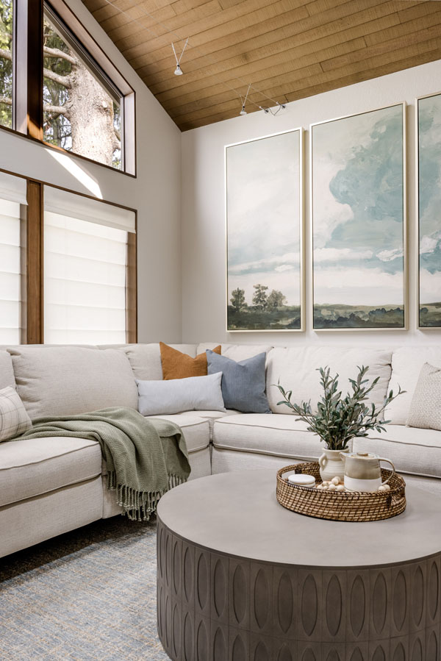
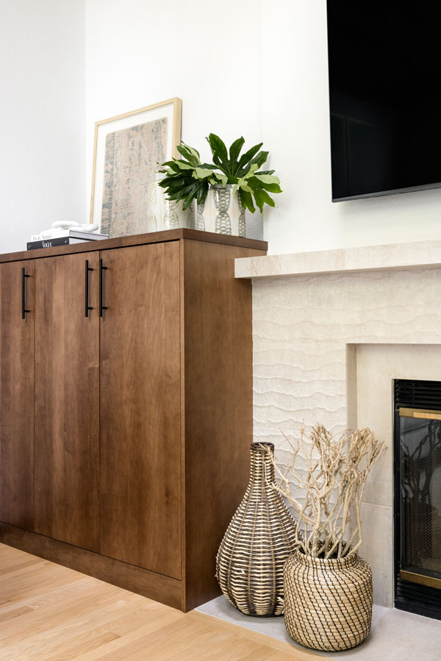


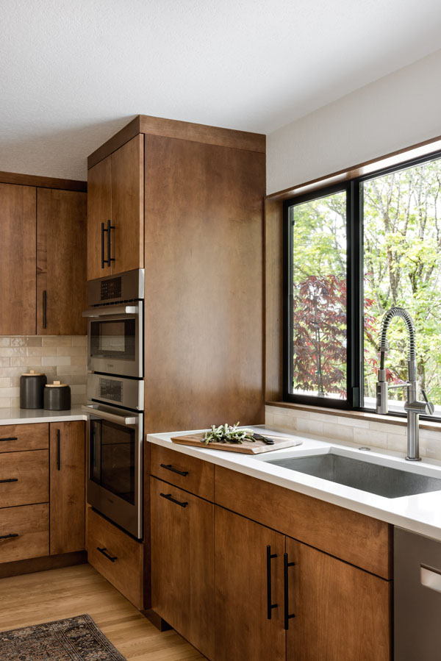
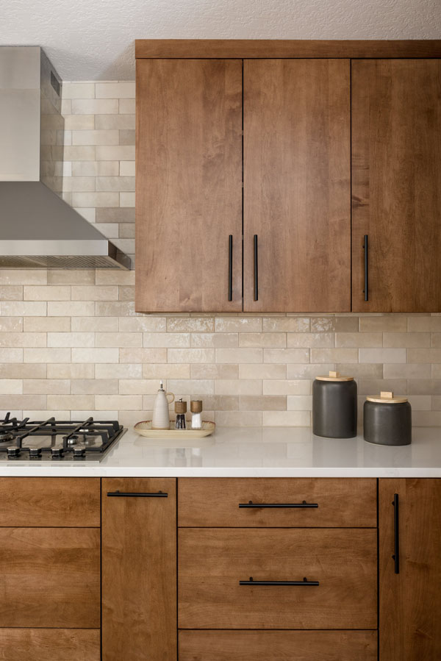
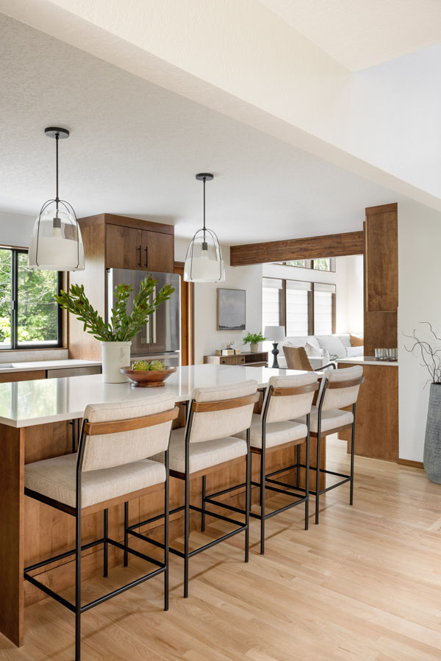
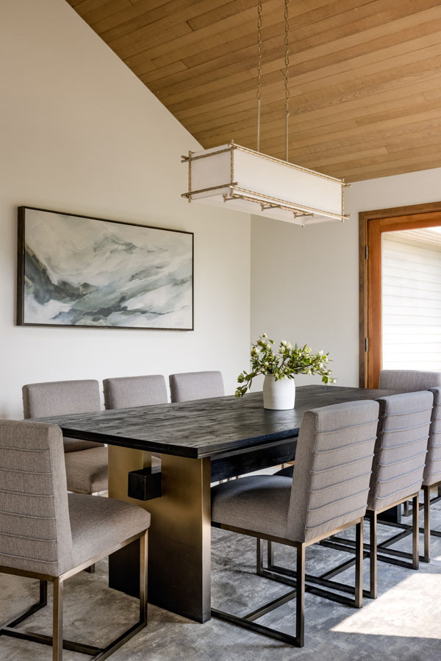
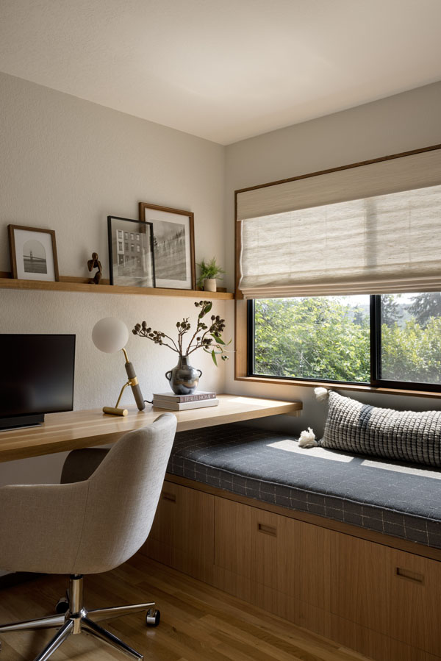
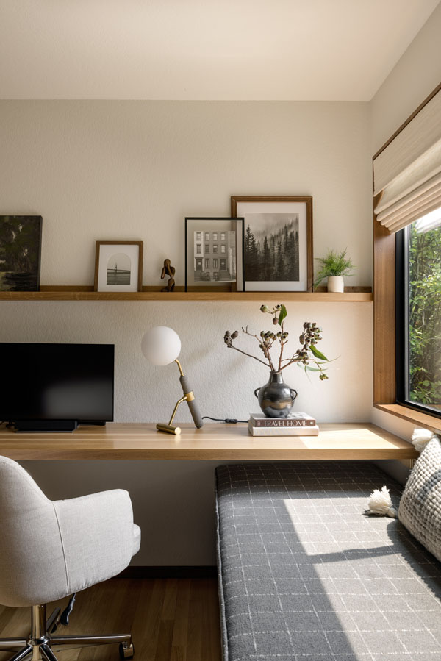
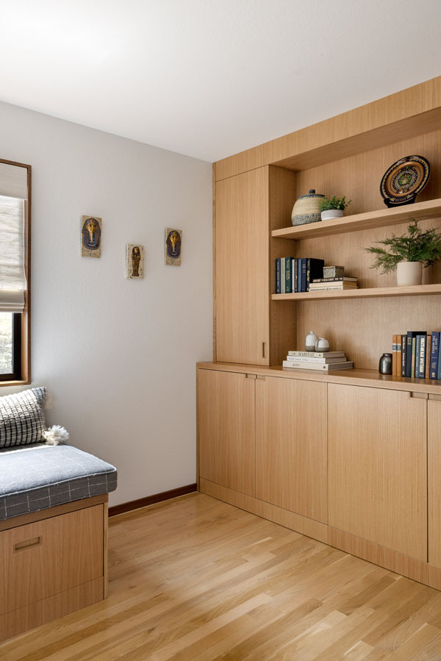
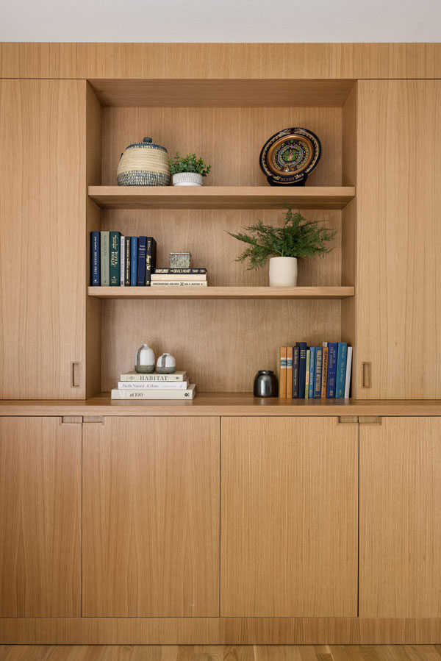
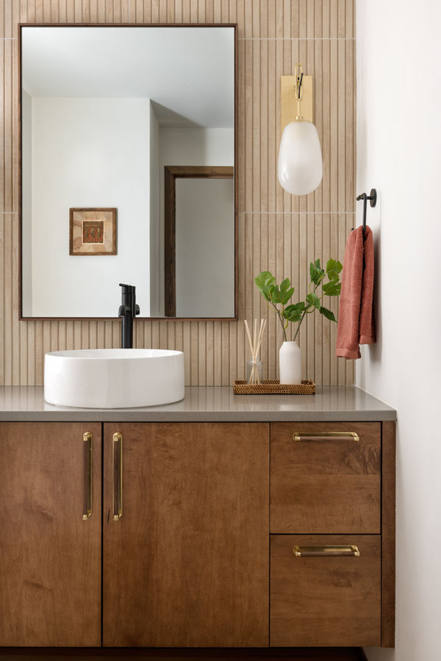
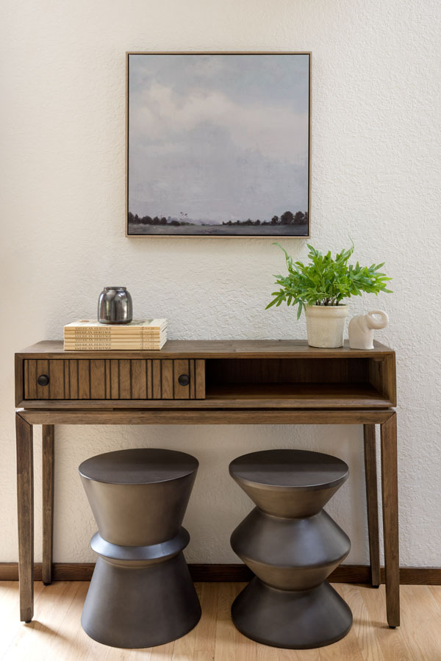
![]() RETURN TO PORTFOLIO
RETURN TO PORTFOLIO
GET IN TOUCH![]()